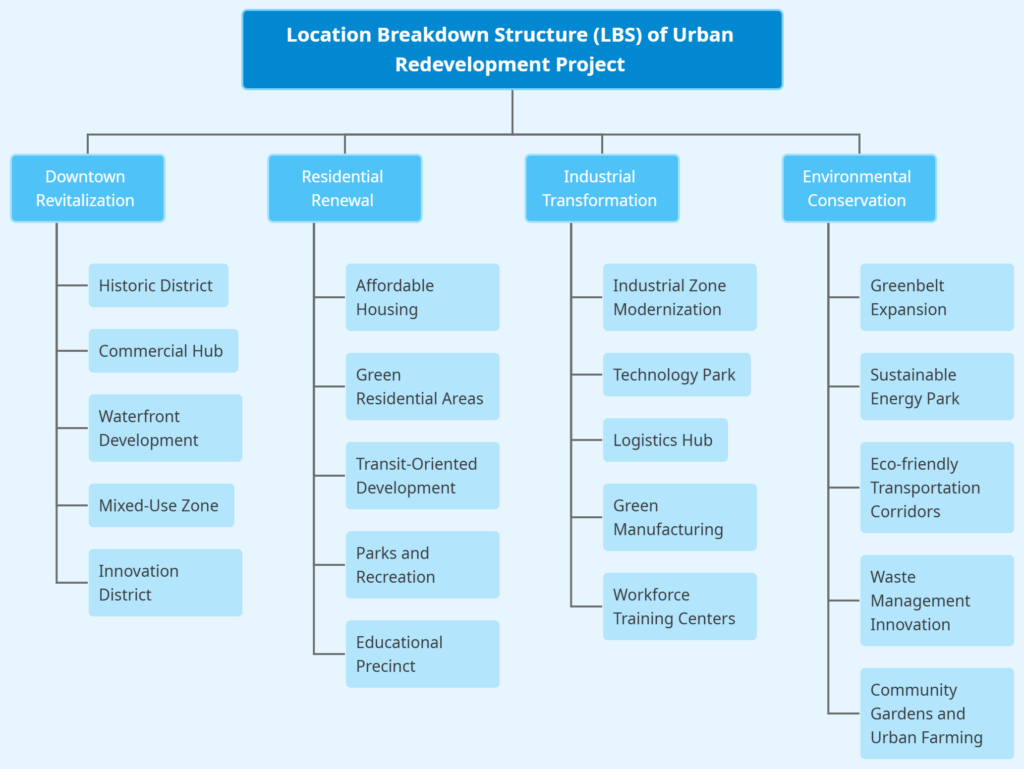
Understanding the Essence of Urban Redevelopment
Urban redevelopment refers to the comprehensive and strategic process of revitalizing, renovating, or transforming existing urban areas to address economic, social, and environmental challenges. This multifaceted approach involves the rehabilitation and renewal of deteriorating or underutilized urban spaces, often with the goal of improving overall quality of life for residents, enhancing economic vitality, and promoting sustainable development. Urban redevelopment projects typically encompass a range of activities, such as upgrading infrastructure, repurposing vacant or blighted properties, creating green spaces, and fostering mixed-use developments. The aim is to create vibrant, inclusive, and resilient urban environments that meet the evolving needs of communities while respecting the cultural and historical context of the area. Urban redevelopment plays a crucial role in adapting cities to changing demographics, economic trends, and environmental considerations, contributing to the long-term sustainability and livability of urban spaces.
Unveiling the Complexity of Urban Redevelopment with LBS
The Location Breakdown Structure (LBS) of the Urban Redevelopment Project provides a comprehensive and structured overview of the various facets involved in transforming and revitalizing different locations within an urban area. The mind map delineates key focus areas, such as Downtown Revitalization, Residential Renewal, Industrial Transformation, and Environmental Conservation. Each of these main categories is further subdivided into specific zones and precincts that highlight the nuanced strategies for redevelopment. For instance, Downtown Revitalization includes zones like the Historic District, Commercial Hub, Waterfront Development, Mixed-Use Zone, and Innovation District, showcasing a diverse approach to urban renewal. The Residential Renewal section addresses crucial aspects such as Affordable Housing, Green Residential Areas, Transit-Oriented Development, Parks and Recreation, and an Educational Precinct, emphasizing a holistic vision for residential spaces. Similarly, Industrial Transformation encompasses strategies like Industrial Zone Modernization, Technology Park, Logistics Hub, Green Manufacturing, and Workforce Training Centers. The mind map concludes with Environmental Conservation, highlighting initiatives like Greenbelt Expansion, Sustainable Energy Park, Eco-friendly Transportation Corridors, Waste Management Innovation, and Community Gardens and Urban Farming. This structured breakdown offers valuable insights into the multifaceted nature of urban redevelopment projects, emphasizing the interconnectedness of economic, social, and environmental considerations for sustainable urban development.
Crafting Professional Mind Maps with VP Smart Board
Visual Paradigm Smart Board stands out as a professional and user-friendly tool, offering a seamless experience for creating diverse mind maps. With an intuitive interface and a rich array of templates and features, Visual Paradigm Smart Board simplifies the process of mind mapping, making it accessible to users of all levels of expertise. The tool’s versatility allows for the easy translation of complex ideas, structures, or projects into visually engaging representations. Whether crafting a Location Breakdown Structure for an Urban Redevelopment Project or any other mind map, Visual Paradigm Smart Board provides a dynamic and collaborative platform. The tool’s user-centric design ensures that creating mind maps is not a complicated task, but rather an efficient and enjoyable one. Visual Paradigm Smart Board empowers users to unleash their creativity, enhancing communication, planning, and collaboration across various domains and projects.